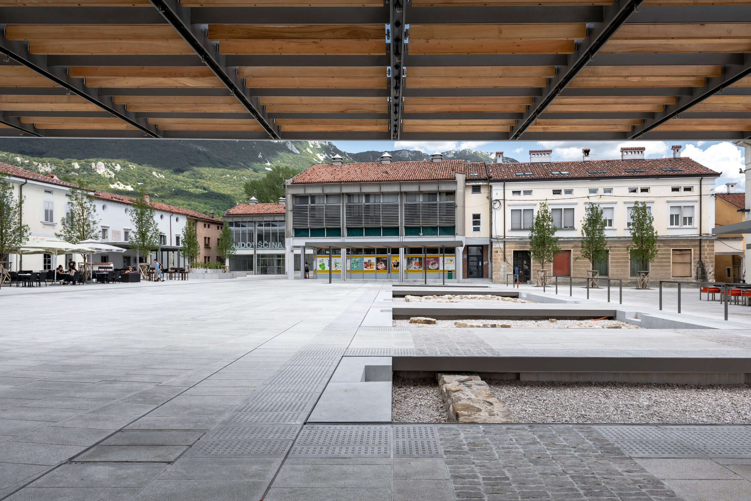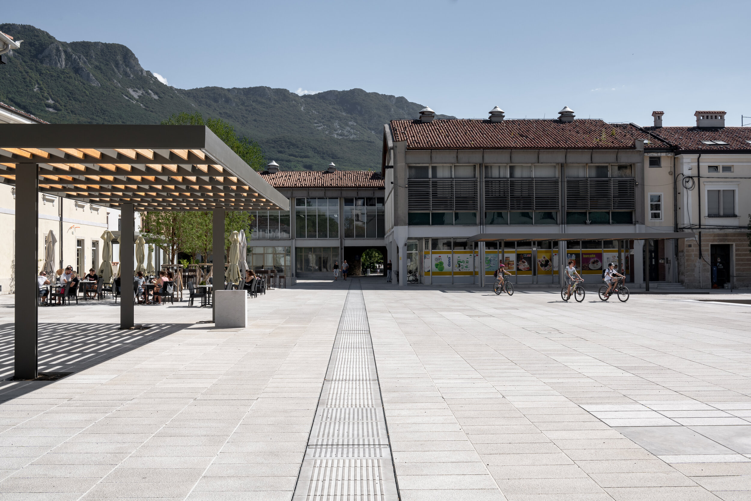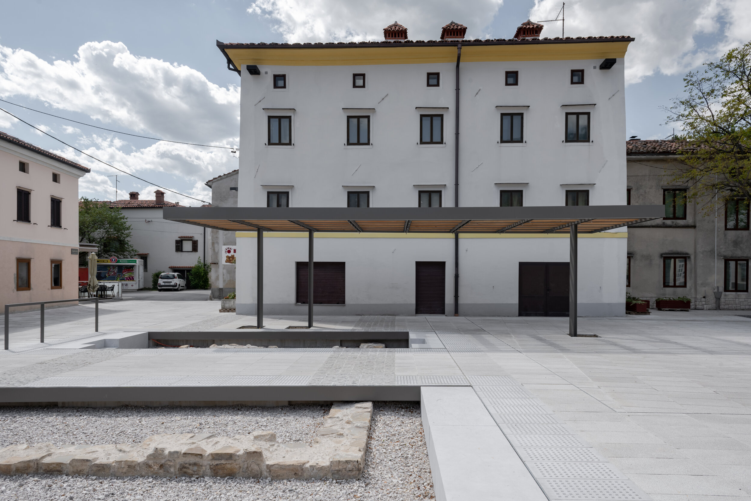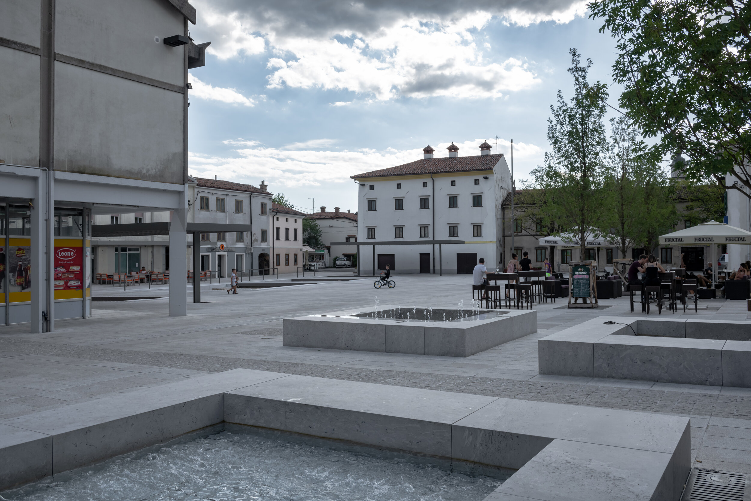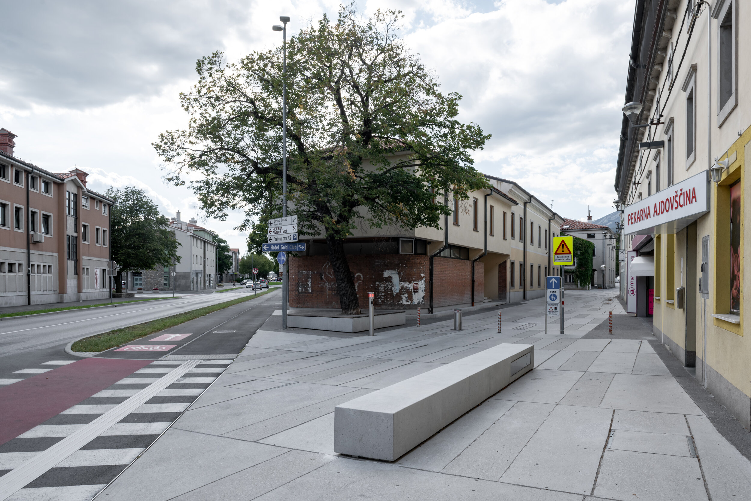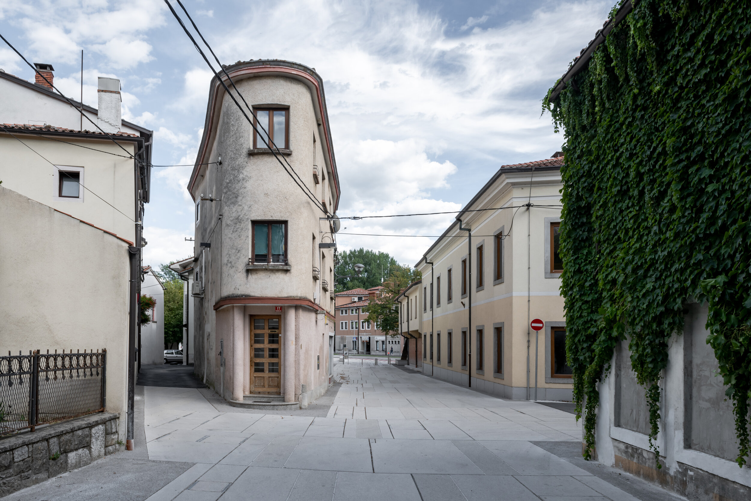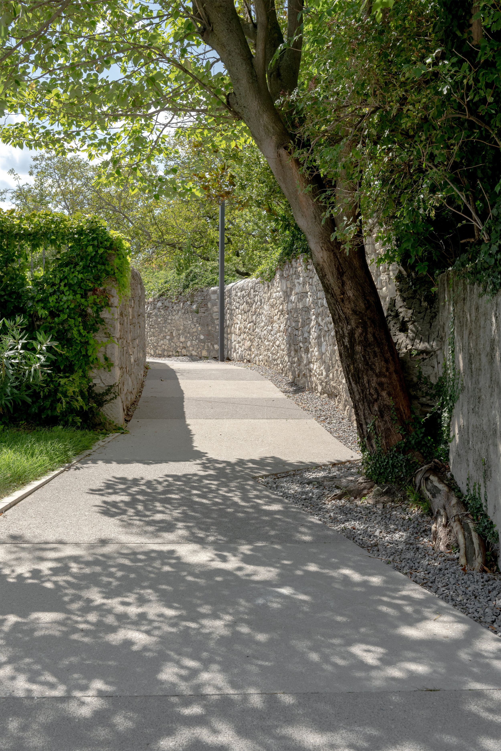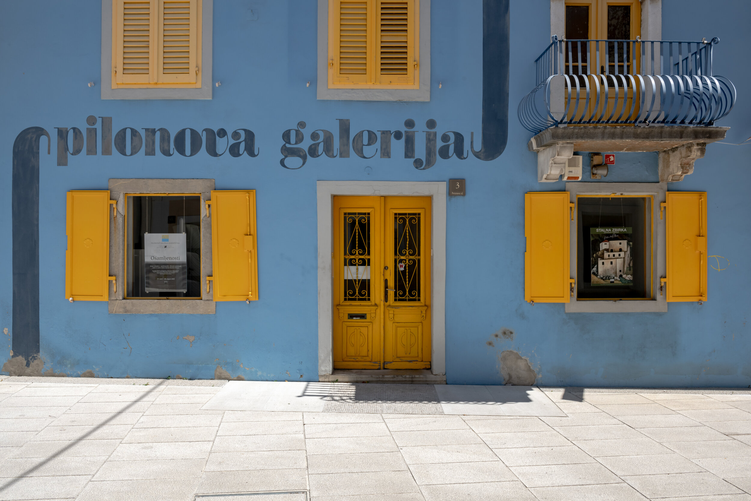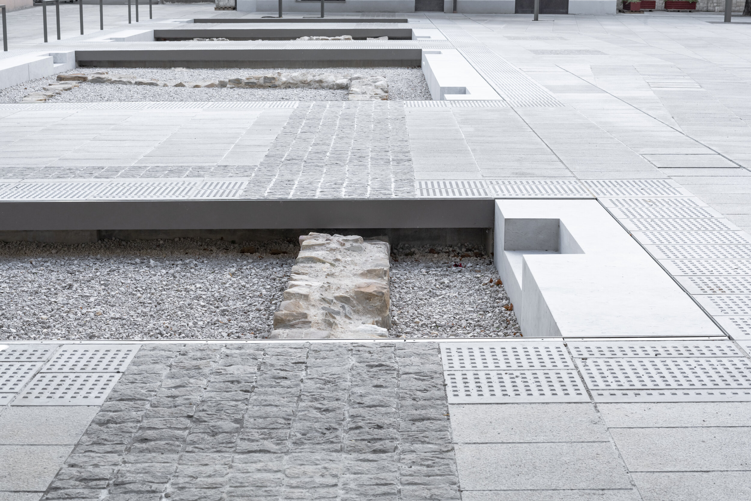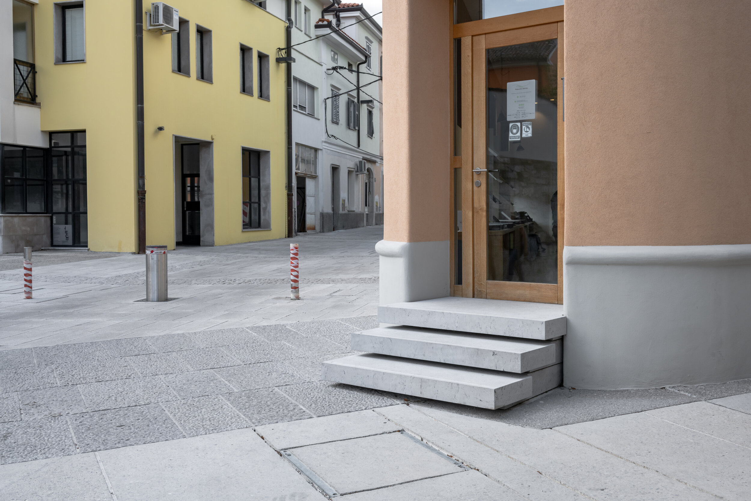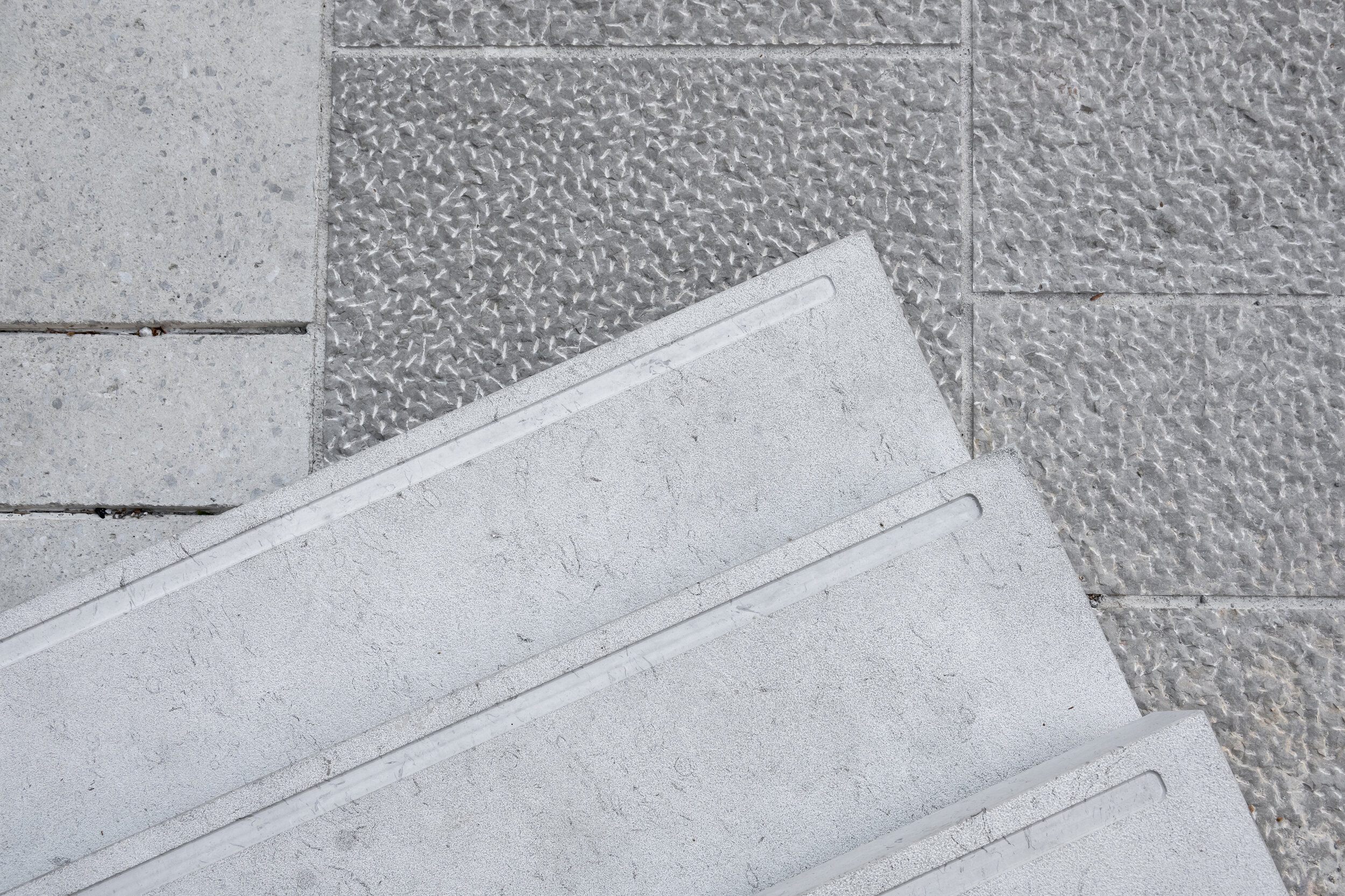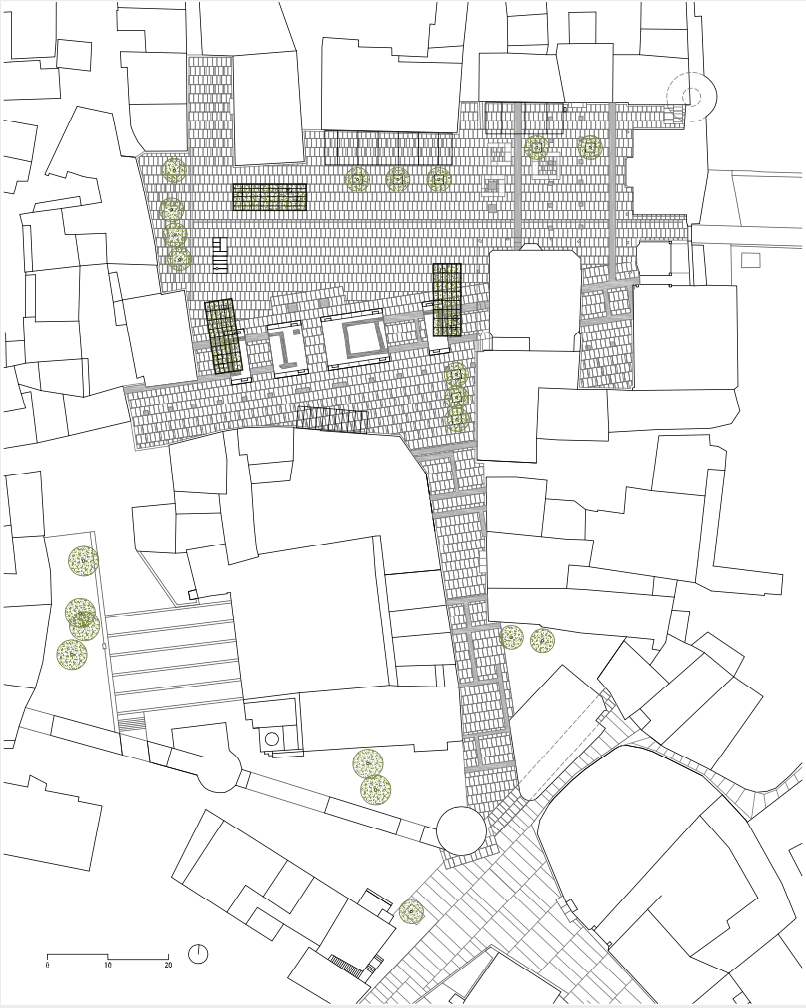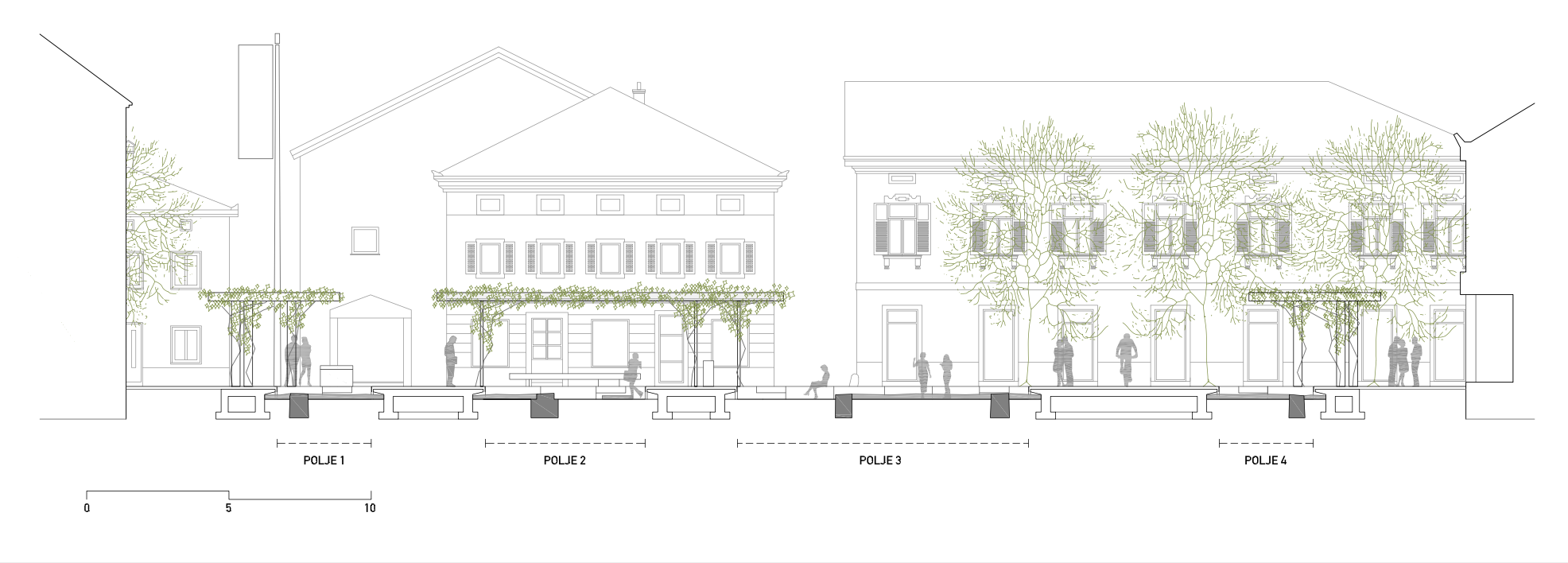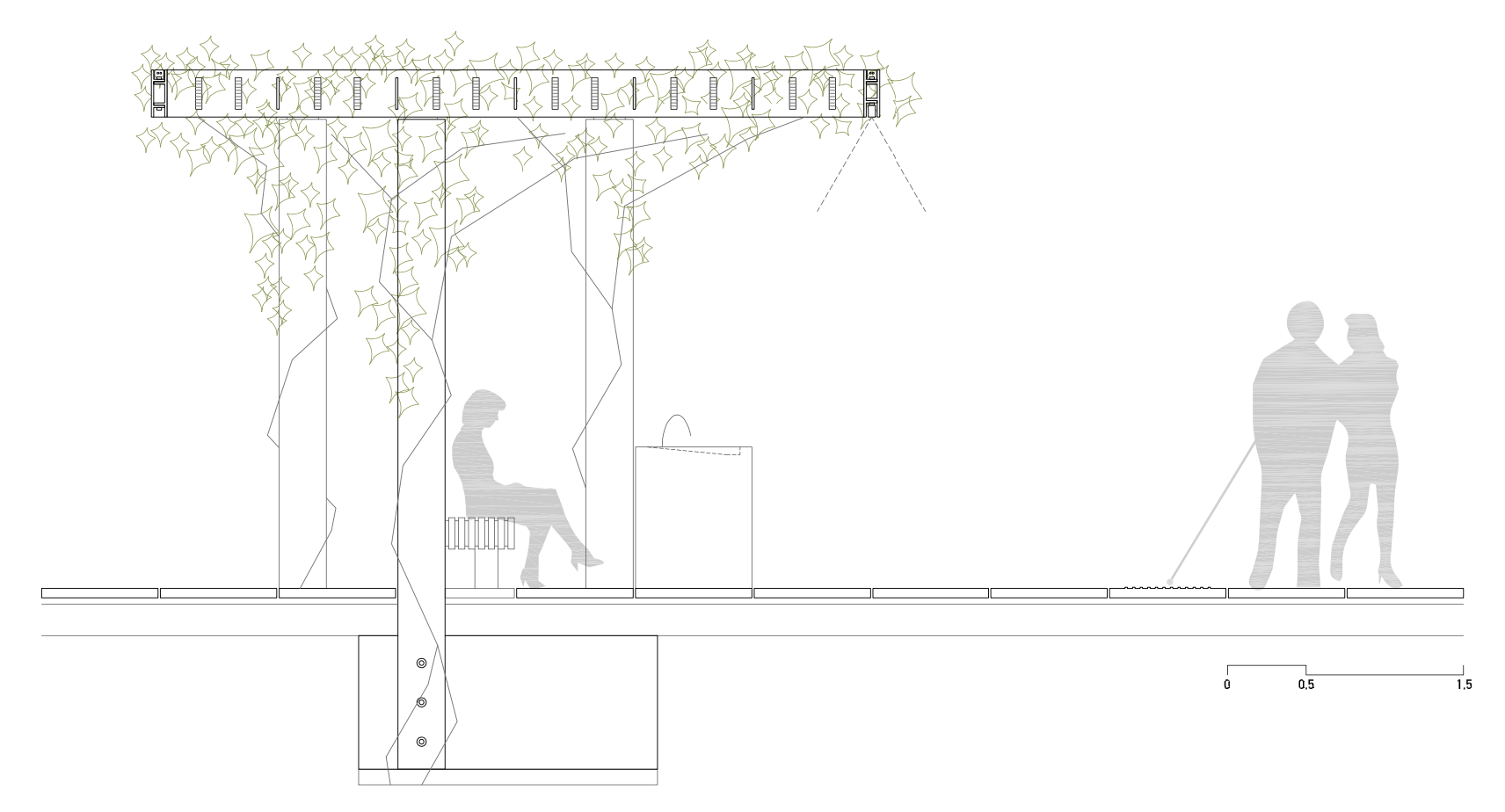RENOVATION OF A HISTORIC CENTRE - CASTRA IN AJDOVŠČINA
LOCATION
Ajdovščina, Slovenija
CLIENT
Municipality of Ajdovščina
PROJECT YEAR
competition 2017, 1st Prize
project 2017 - 2018
construction 2018 - 2020
ARCHITECTURE OFFICE
Ravnikar - Potokar arhitekturni biro d.o.o.
COMPETITION TEAM
Robert Potokar, Ajdin Bajrović, Matej Fornazarič, Primož Žitnik,
Javier Carrera Arias, Anja Patekar, Jernej Borko
PROJECT TEAM
Ajdin Bajrović, Robert Potokar, Matej Fornazarič, Javier Carrera Arias, Mina Gutović
PHOTOS
Virginia Vrecl, Matic Slemič
PRIZES
Prize on the 22nd Salon of Architecture Novi Sad
City of Ajdovščina with its rich historical background and strong spatial identity required a subtle approach to accentuate its existing qualities and yet uncovered layers. Origins of former Roman fortress Castra ad Fluvium Frigidum (3rd - 5th century BC) are still a part of the nowadays historic centre. Remaining parts of fortification walls and towers, as well as the geometrical structure of built tissue, are deeply embedded in a complex system of squares and streets.
The Lavričev square as the central and largest square is defined by its three dominant building facades which are determining main edges of the square. Forming the rhythm of green elements, horizontal (pergolas) and vertical (trees), the presence of main square edges is emphasized creating an ambience of seating areas in the shade. Central area of the square is kept clear for multipurpose use. Water element in form of the three fountains is placed in the eastern smaller square in the former baroque castle courtyard accompanying the line of the main connection to the nearby river Hubelj.
Castra was based on a double slightly shifted orthogonal grid with its basic measurement unit of a double roman step - passus (147,87 cm). The basic pavement stone element (74 x 37 cm) was defined by half of the passus. Stone elements are positioned with longer side in direction of Cardo and with shorter side in direction of Decumanus. Throughout the general pavement grid, underground roman wall ruins are presented with smaller size stone elements. The use of stone pavement ends with city wall presentation and continues with site-cast concrete for surrounding streets. Used materials are based on local origin: stone pavement is made of local limestone, the site-cast concrete paving contains an aggregate of local origin.
The central point of roman ruins presentation is positioned in the southern part of Lavričev square. Original archaeological findings of Roman building complex are presented by four presentation fields allowing access to the level of ruins and offering seating areas on its edges.


