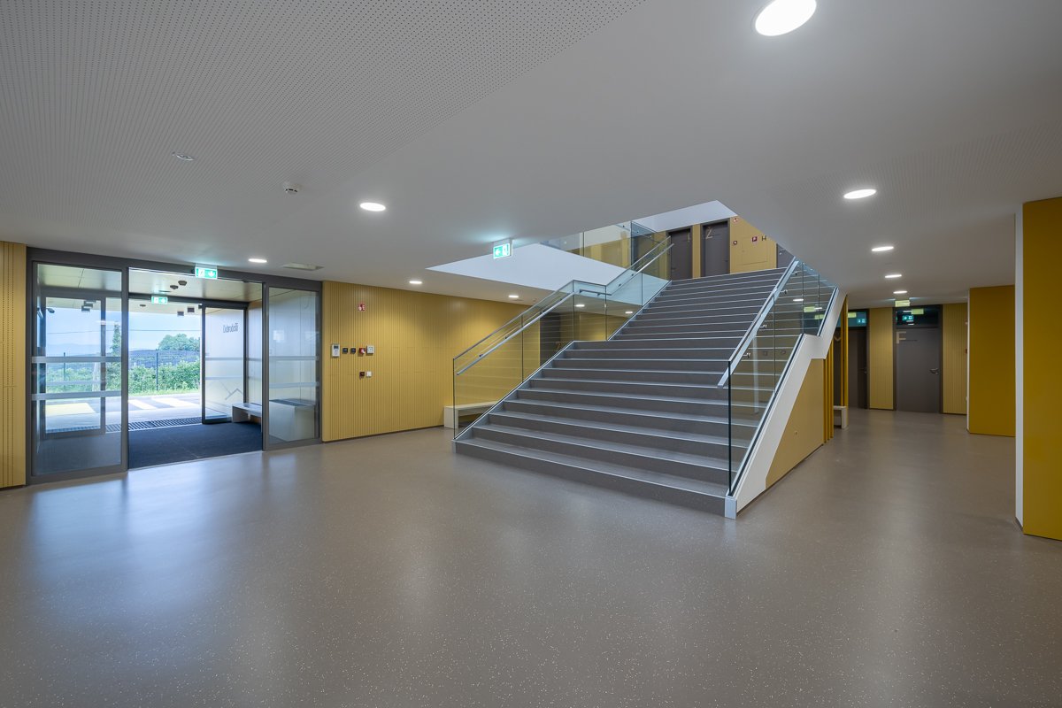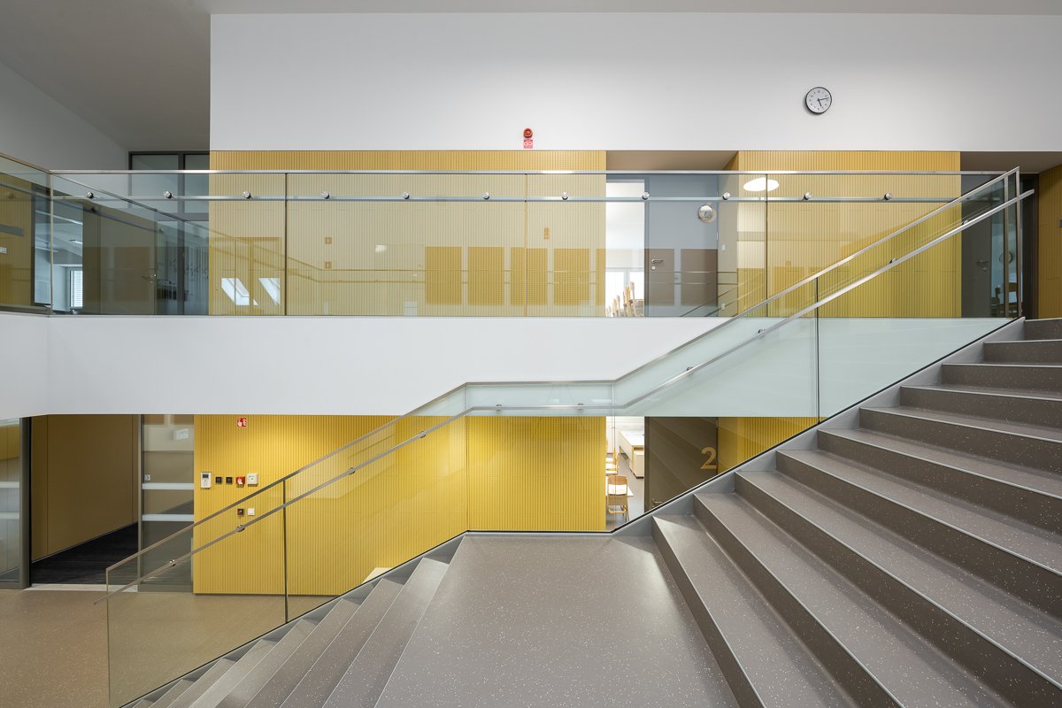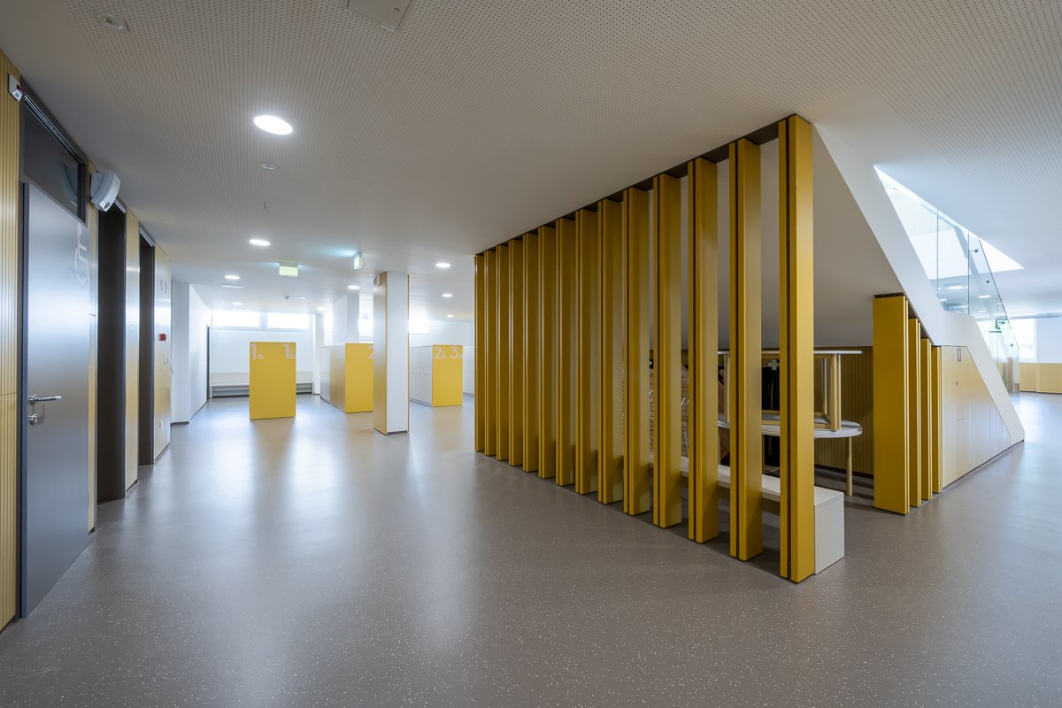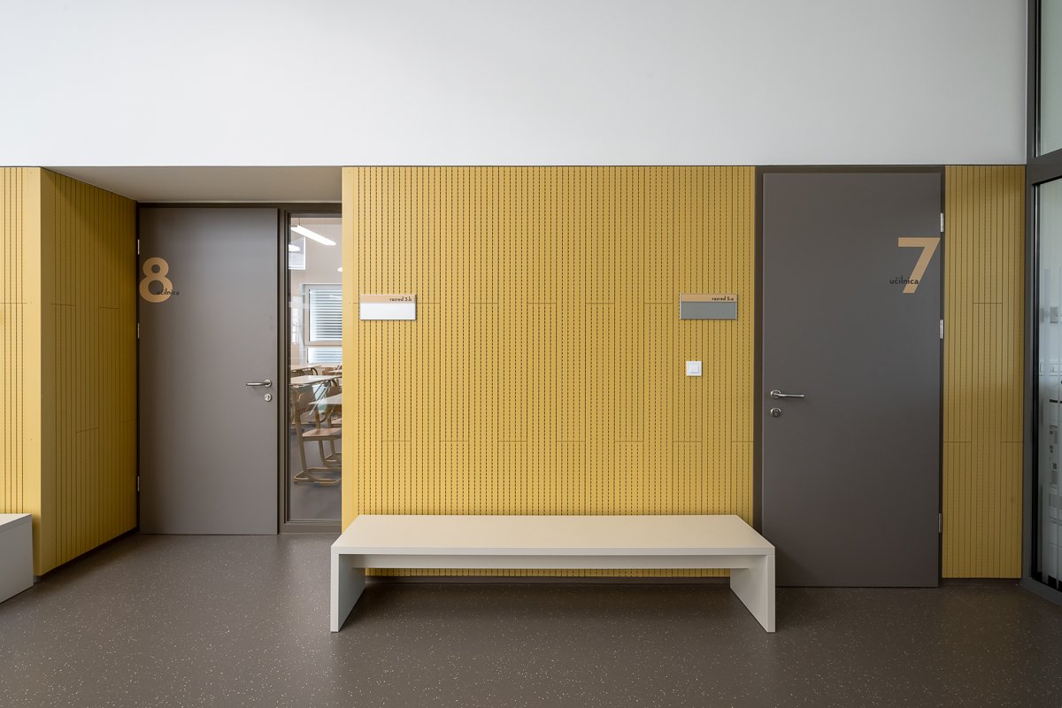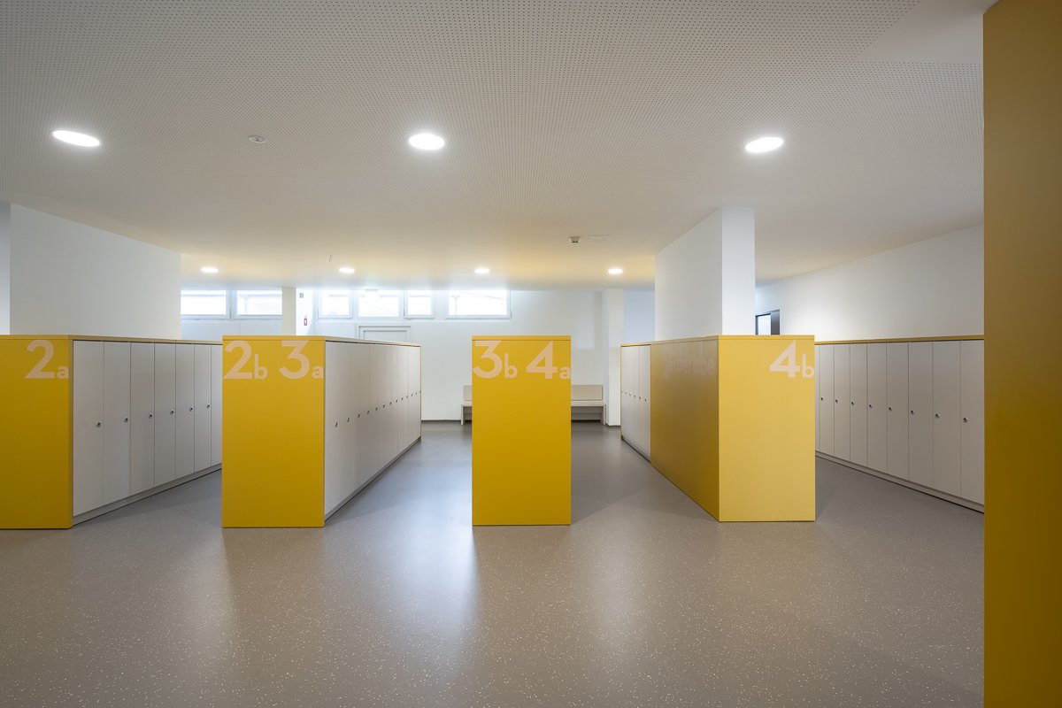NEW CLASSROOMS AT JANKO KERSNIK PRIMARY SCHOOL IN BRDO
LOCATION
Brdo pri Lukovici, Slovenia
CLIENT
Municipality of Lukovica
PROJECT YEAR
project 2020 - 2021
construction 2021 - 2022
ARCHITECTURE OFFICE
Ravnikar - Potokar arhitekturni biro d.o.o.
ARCHITECTURE
Robert Potokar, Javier Carrera Arias
PHOTOS
Virginia Vrecl
CONTRACTORS
VG5 d.o.o. (craftmanship), Atlas oprema d.o.o. (furnishing)
The building of the old gym is located in the SW part of the Janko Kersnik Primary School complex. Since the physical education classes were moved to the new gym, the old gym was no longer in regular use. The gym was therefore converted into additional classrooms for the needs of the primary school. With the construction of a new mezzanine structure, space was provided for 9 classrooms for the first triad, including sanitary facilities, a central cloakroom, storeroom and energy room. There are 4 classrooms and toilets on the ground floor, and 5 classrooms, two offices, a hall and toilets on the first floor. With the intervention, the school acquired a separate spatial part for the first triad, with its own entrance. The relocation of the first triad also provided additional spaces for the implementation of the modern pedagogical process of the upper classes in the existing part of the school.


