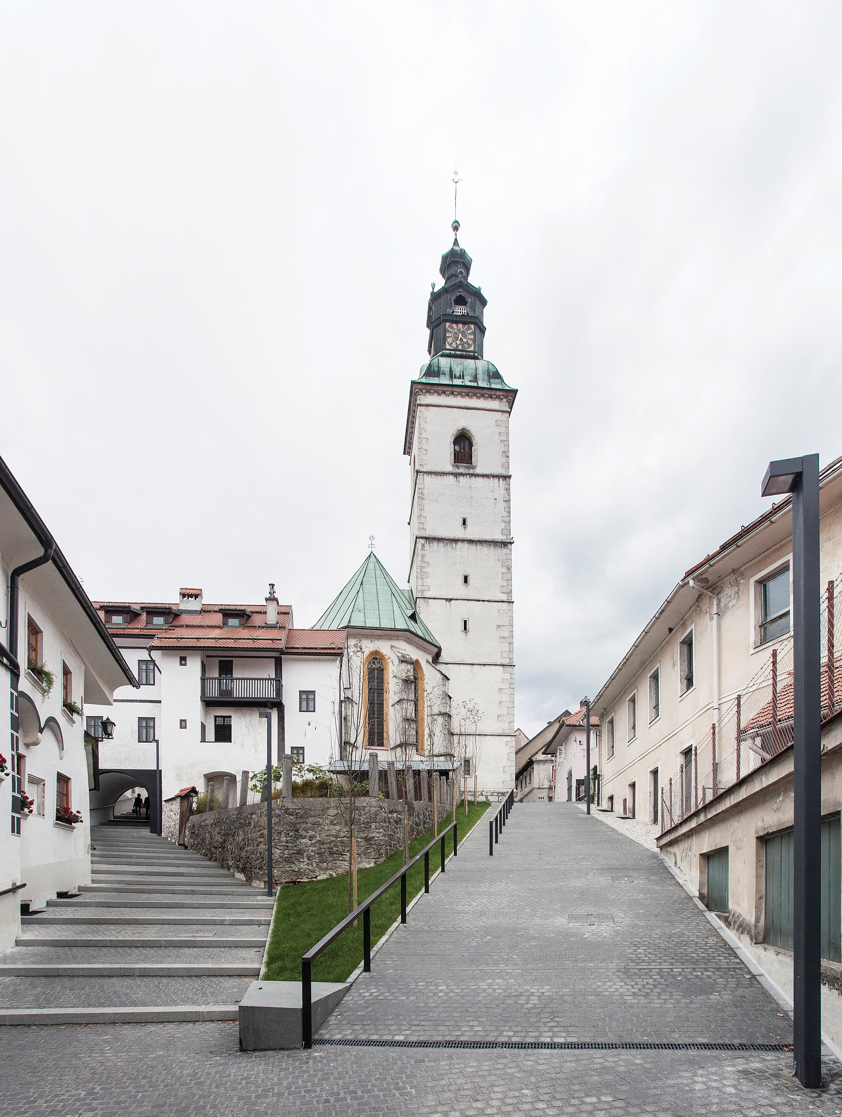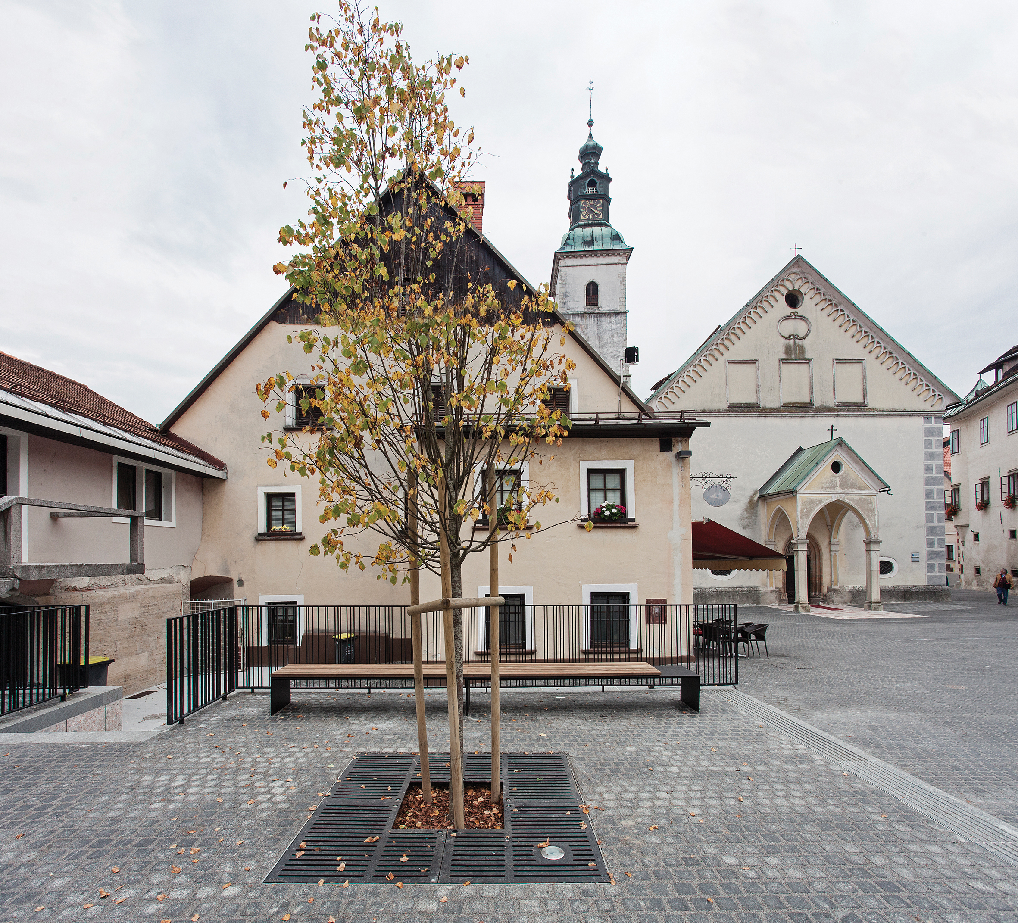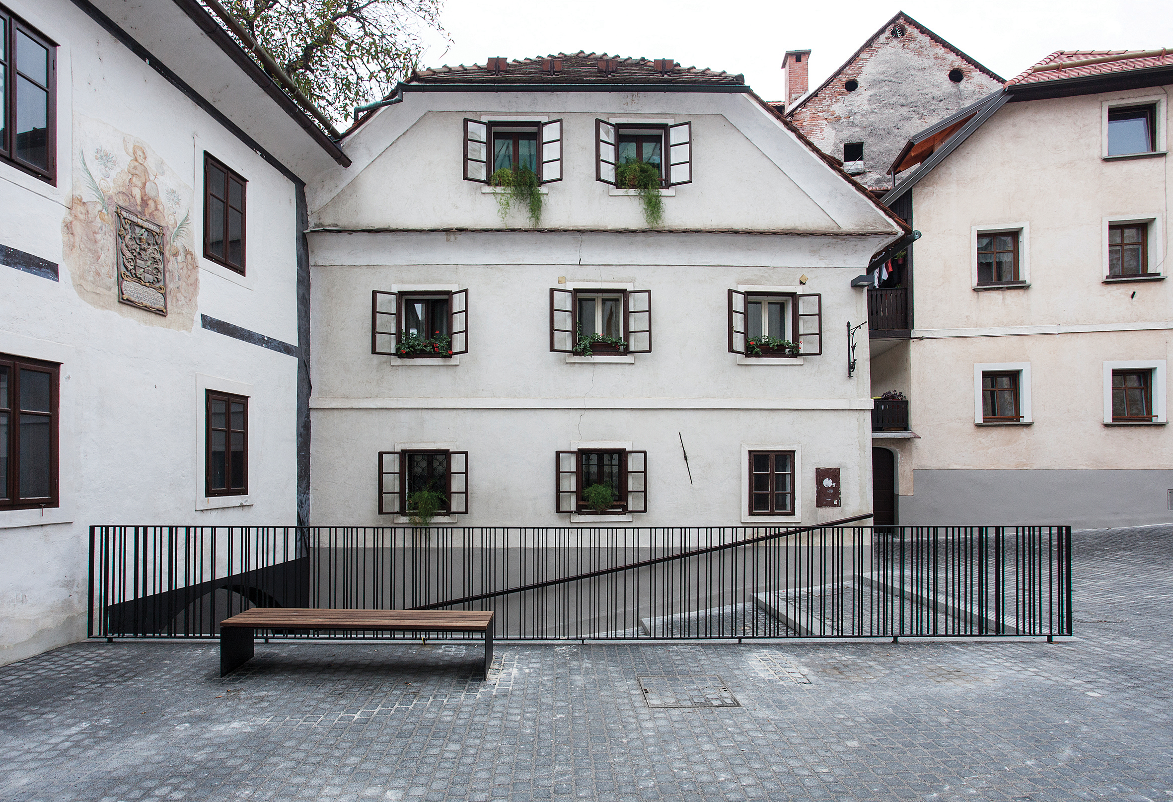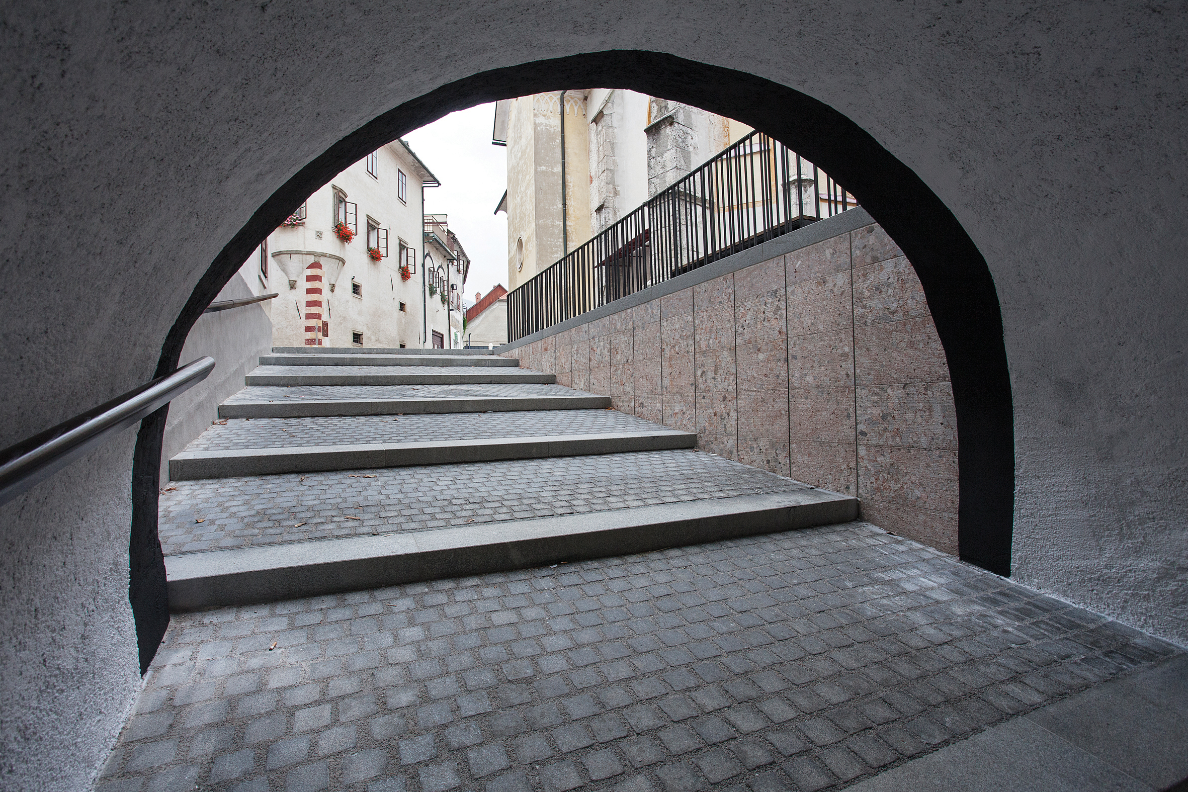RENOVATION OF CANKAR SQUARE AND BLAŽEVA STREET IN ŠKOFJA LOKA
LOCATION
Škofja Loka, Slovenija
CLIENT
Municipality of Škofja Loka
PROJECT YEAR
competition 2013, 1st Prize
construction 2013 - 2014
ARCHITECTURE OFFICE
Ravnikar - Potokar arhitekturni biro d.o.o.
ARCHITECTURE
Robert Potokar, Primož Žitnik, Ajdin Bajrović, Andrej Blatnik, Špela Kuhar
LANDSCAPE ARCHITECTURE
dr. Tanja Simonič Korošak
URBAN DESIGN
Studio Miklavc, Jure Miklavc, Jaka Verbič, Jože Carli, Silva Cimperman
ASSISTANTS
Javier Carrera Arias, Staša Baranja
PHOTOS
Andrej Blatnik
AWARDS
Award ZAPS Golden pencil for an exceptional realization 2015
Reconstruction includes Cankar square, Blaževa street, "Usrana gasa", connection between Spodnji and Cankarjev trg and street area between town walls and Sora river on the north. Cankar square is paved with granite cobblestones which are intersected with thin metal lines - the lines represent borders between different urban spaces and volumes. Area before church entrance is paved with conglomerate from Kamnitnik (local type of stone). and acts as a carpet which is spreaded onto cobblestone grid. Stairs on the other side of square act as amphitheatric stairs that offer nice views of surroundings and are also paved with local conglomerate. A bronze model of the town is placed on the corner of stairs. It acts not only as a tourist attraction but also as a main orientation spot on the square. Its cantilever design enables views not only from the top but from the sides as well.





