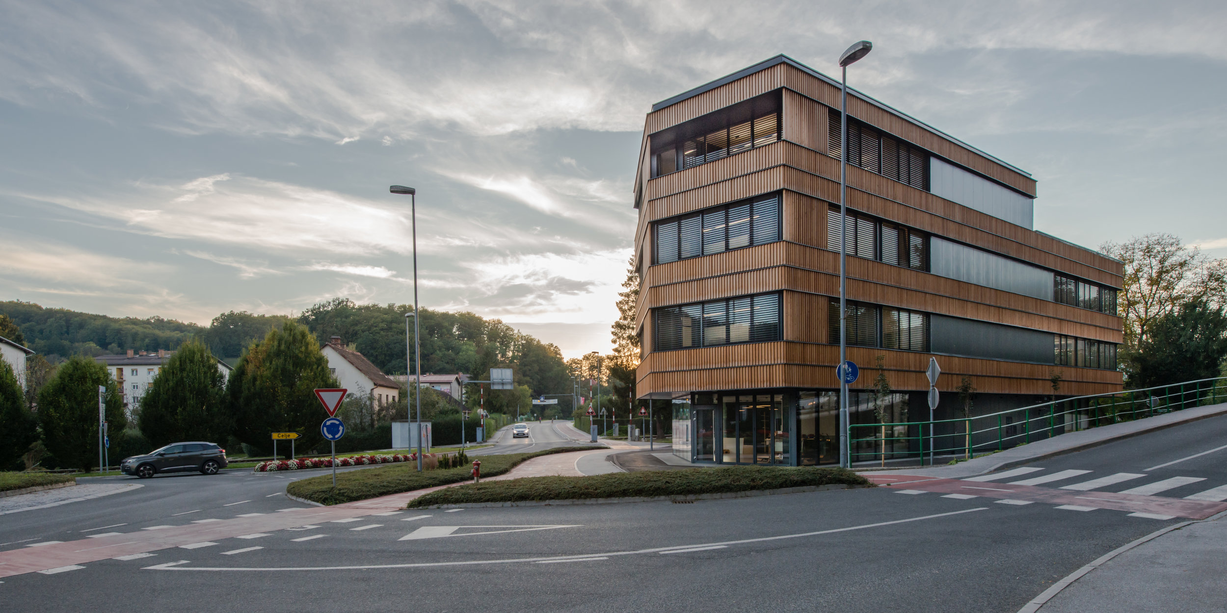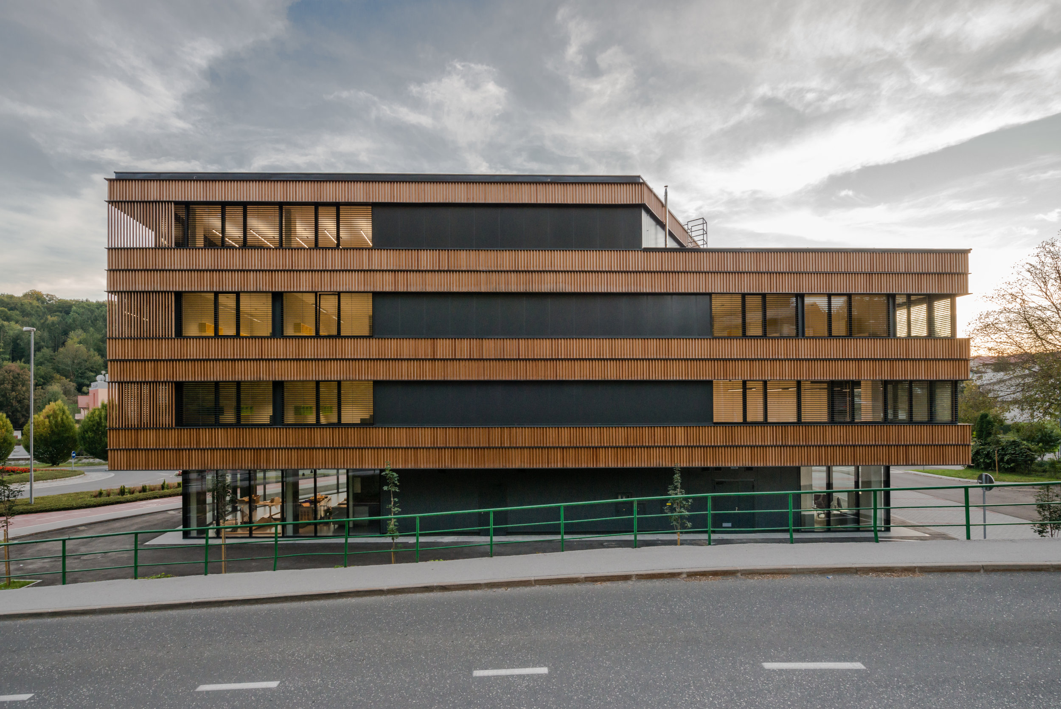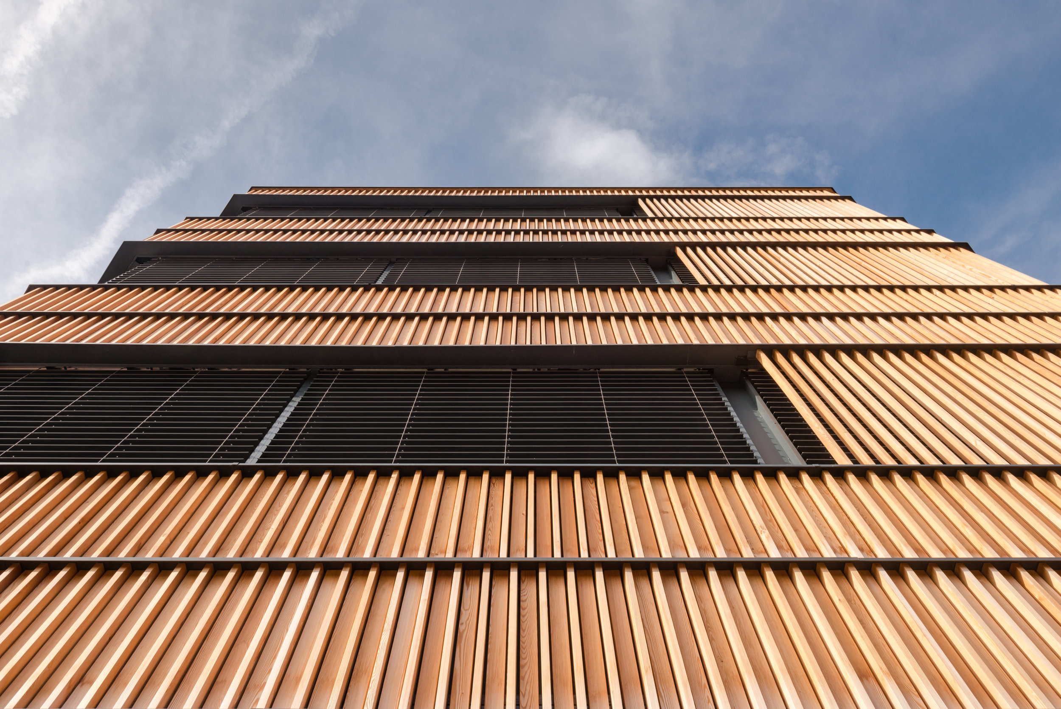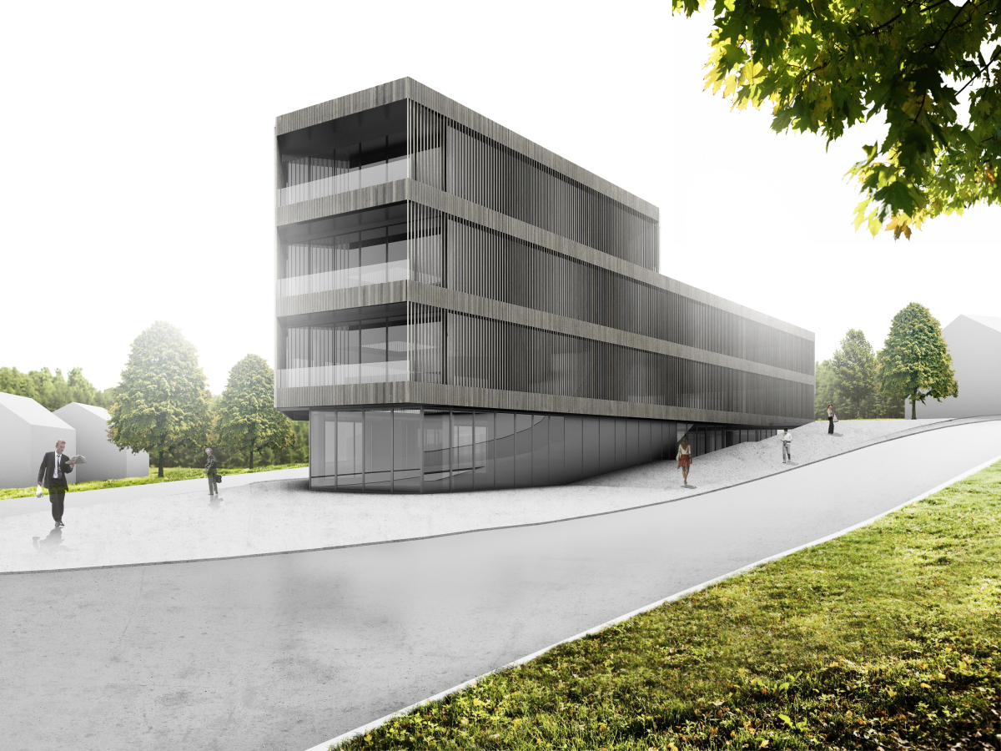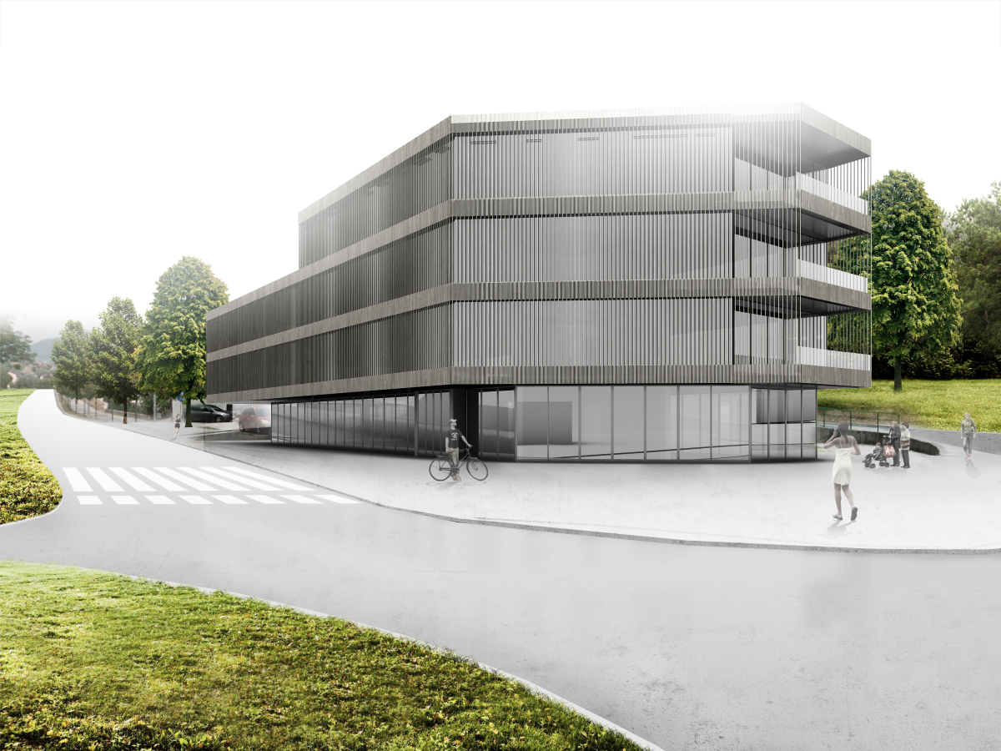BUSINESS CENTER VRELEC
LOCATION
Rogaška Slatina, Slovenija
CLIENT
Municipality of Rogaška Slatina
PROJECT YEAR
project 2014 - 2016
construction 2017 - 2018
ARCHITECTURE OFFICE
Ravnikar - Potokar arhitekturni biro d.o.o.
ARCHITECTURE
Andrej Strehovec, Robert Potokar
PHOTOS
Virginia Vrecl
AWARDS
Award ZAPS Golden pencil for an exceptional realization 2019
A main design idea for the Business center Vrelec is focused on the orientation of the plot and views towards the eastern part of the promenade of Zdraviliški park Rogaška Slatina. The new building, therefore, acts as an urban connection to the axis of the promenade and vertical emphasis besides the main roundabout. It also offers nice views from the loggia.
The building has 4 floors and houses several offices and a cafeteria. Plan, construction, communication cores, and glazing are all organized in a way that offers as much flexibility and natural lighting to the offices as possible. Loggia on the 3rd floor with a nice view of the surroundings can be accessed via a public hallway.
The facade consists of horizontal glazing and vertical wooden cladding, which is designed to play with depth, width, and shift of facade raster. They create a rhythm that communicates with the surroundings - local streets, railway and vernacular architecture of the countryside.


